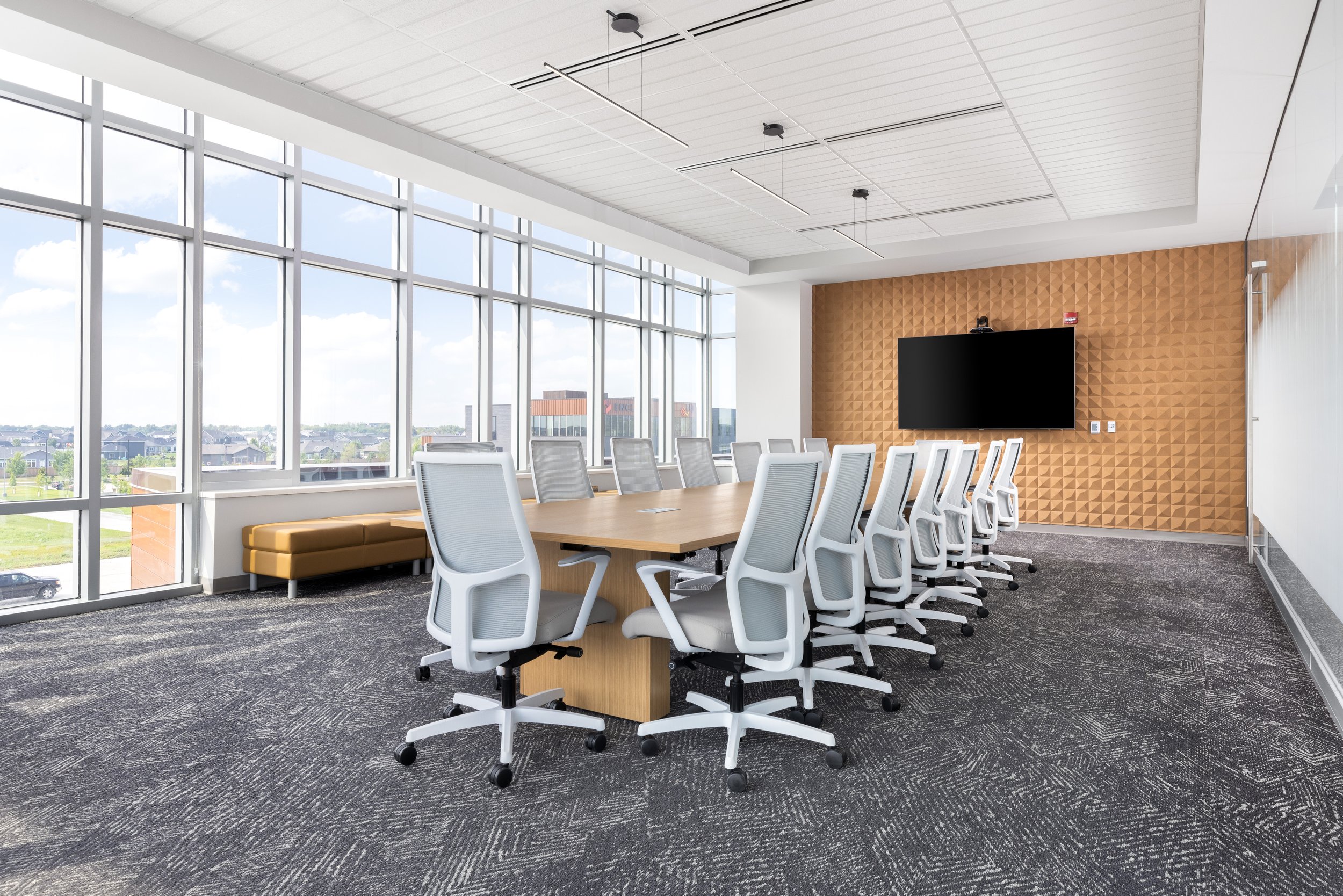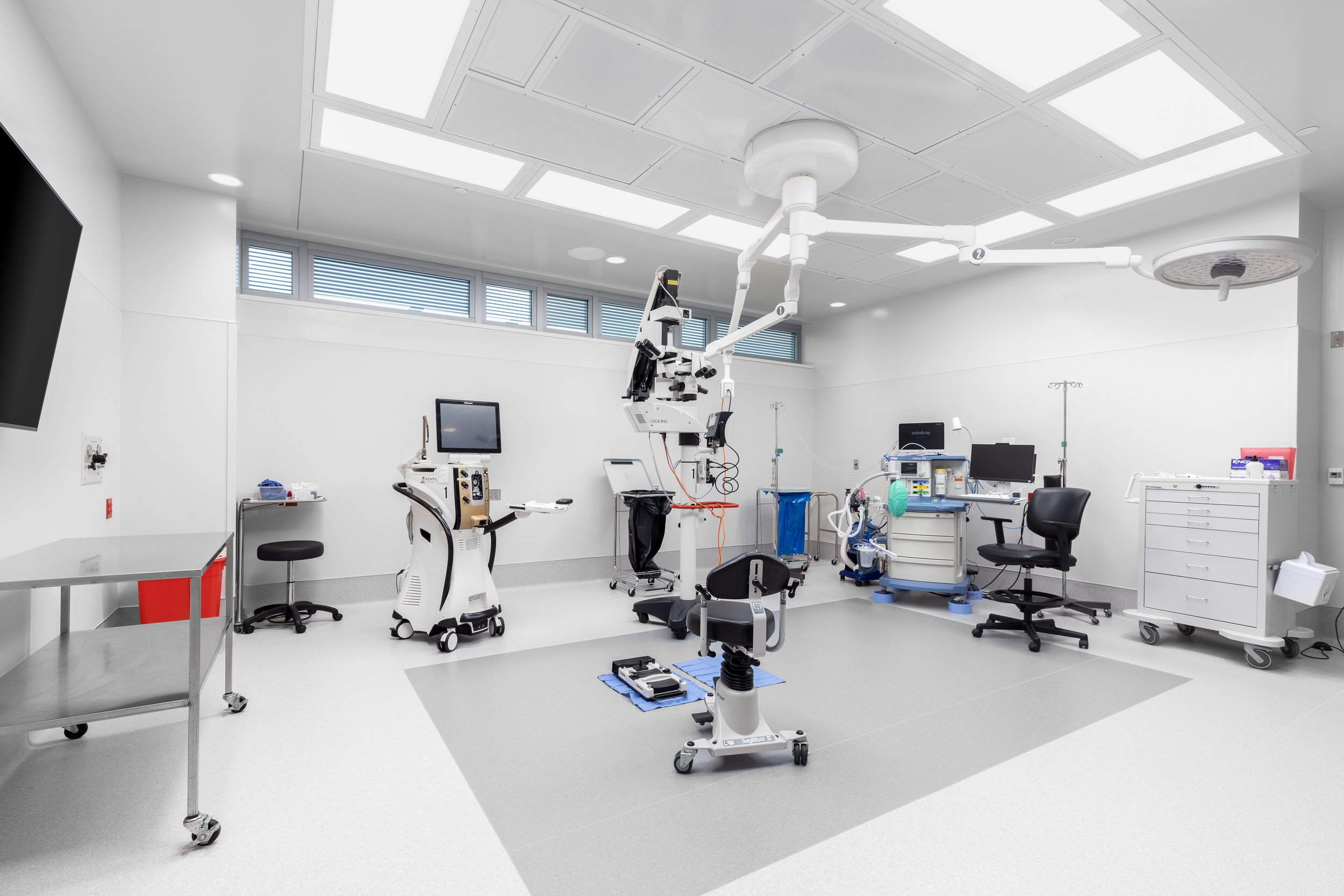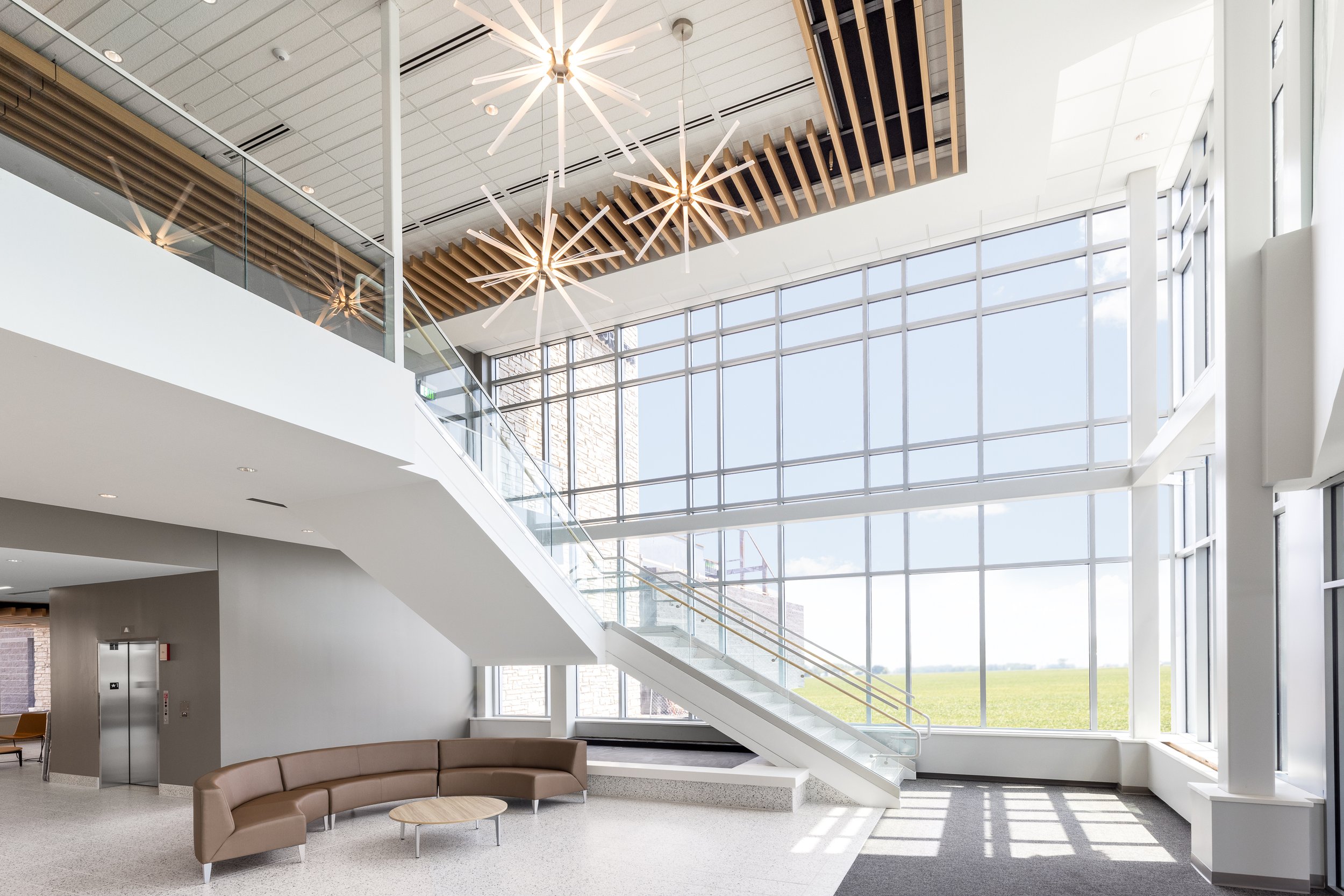Creating Space for Healthcare with Center for Special Surgery
River’s Bend Medical Center in West Fargo offers a connected suite of healthcare services, including a new home for Center for Special Surgery, a 30,000-square-foot Ambulatory Surgery Center (ASC).
Enclave’s Role
Development, Construction, Commercial Management
Building Type
Healthcare, Multi-Tenant Medical Office, Ambulatory Surgery Center
Total Square Feet
120,000
Date Completed
June 2023
The new home for Center for Special Surgery (CSS) at River’s Bend Medical Center in West Fargo was completed in June of 2023. Developed, built, and managed by Enclave, the 120,000-square-foot medical office building offers a connected suite of medical services, including an Ambulatory Surgery Center (ASC), which is utilized by Center for Special Surgery’s network of independent physicians. Located off I-94 and Veterans Boulevard behind Costco in West Fargo, the medical center accommodates the progressive needs of staff and patients while offering superior flexibility for growth and expansion.
“Center for Special Surgery at River’s Bend Medical Center realizes a new vision for same-day surgery and the outpatient experience through convenience, comfort and creativity,” said Jed LaPlante, Center for Special Surgery Administrator. “Fully equipped operating rooms, availability of cutting-edge medical technology and private recovery spaces promote cost savings for patients and bring new and expanded surgery capabilities to our community.”
From the Ground Up
With a thorough understanding of the client’s short- and long-term goals, Enclave’s development team identified a build-ready site in West Fargo promoting convenience, accessibility and visibility for patients, guests and visitors. The location fronts a major interstate and offers access to nearby dining, hotels and other amenities along Veterans Boulevard.
The project’s feasibility and advancement were made possible through successfully navigating an economic pursuit showcasing the positive and long-term economic impact the medical center would have on West Fargo and the surrounding region.
“We understood the significant and beneficial economic impact a facility like this would have on the community, and were committed to putting those plans within reach for our client, transforming the healthcare landscape in West Fargo,” said Austin Morris, Enclave Co-Founder and CEO of Development. “Thinking creatively about how we can help clients achieve their vision through real estate development and guiding them through the process is how our team at Enclave creates space for success.”
The Class A medical center will draw patients from a 100-mile plus radius, increasing retail traffic along Veterans corridor and providing jobs to more than 200 employees by year ten.
Building Focused on Collaboration and Partnership
Construction on the facility began in August 2021 and lasted 22 months. Enclave’s experienced team and strong network of healthcare professionals were essential to delivering excellence on-time and within budget. From architects to engineers and subcontractors, Enclave orchestrated a winning team that could meet the complex design, safety and technical requirements of the medical center.
Designed in collaboration with St. Paul-based architect BWBR, the building features intentional space for staff, patients and visitors, all connected through modern design. A seamless outdoor experience is achieved through the building’s lobby, which features full-height windows spanning three stories.
“River’s Bend Medical Center and the vision of CSS brought a project with robust design needs and requirements, taking immense collaboration and coordination. Our team understood the assignment and excelled in delivering a successful project that provides flexibility and accommodations for additional medical specialties at River’s Bend Medical Center,” said Jeremy Cossitt, Director of Construction.
A diverse and collaborative team was complemented by expert planning. With unpredictable winter weather, the construction team had forecasted every opportunity to continue building progress, even in the harshest of conditions. With record snowfall, staying on schedule meant evaluating each day to determine the best use of time and resources. Communication was key to ensure the crew knew if the jobsite would be open or not, and determined which side of the building the team would work on to stay in the sun and outside of cold winds and low visibility, prioritizing team safety at all times.
In June of 2023, Center for Special Surgery performed their first surgery in their new facility.
Building and Project Highlights
The building is home to flagship tenant, Center for Special Surgery, Apex Physical Therapy and offers additional space for healthcare-focused tenants.
Vance Thompson Vision, currently under construction, is connected to River’s Bend Medical Center and will add a 45,000-square-foot ophthalmology center.
In total, with the completion of River’s Bend Medical Center and Vance Thompson Vision will add more than 165,000-square-feet of new Class A healthcare space to the region.
CSS has 20 total pre/post rooms, ten are set up for general care and consultation, while the remaining ten are set up for eye surgery.
The second floor includes expanded room for post-anesthesia care. CSS has seven bays, over double the amount in their former building.
Within the building, three elevators serve different purposes to promote patient privacy.
The building features a covered canopy entrance for patient comfort and safety.
The project totaled just under 137,000 on-site labor hours across a 22-month construction period.








